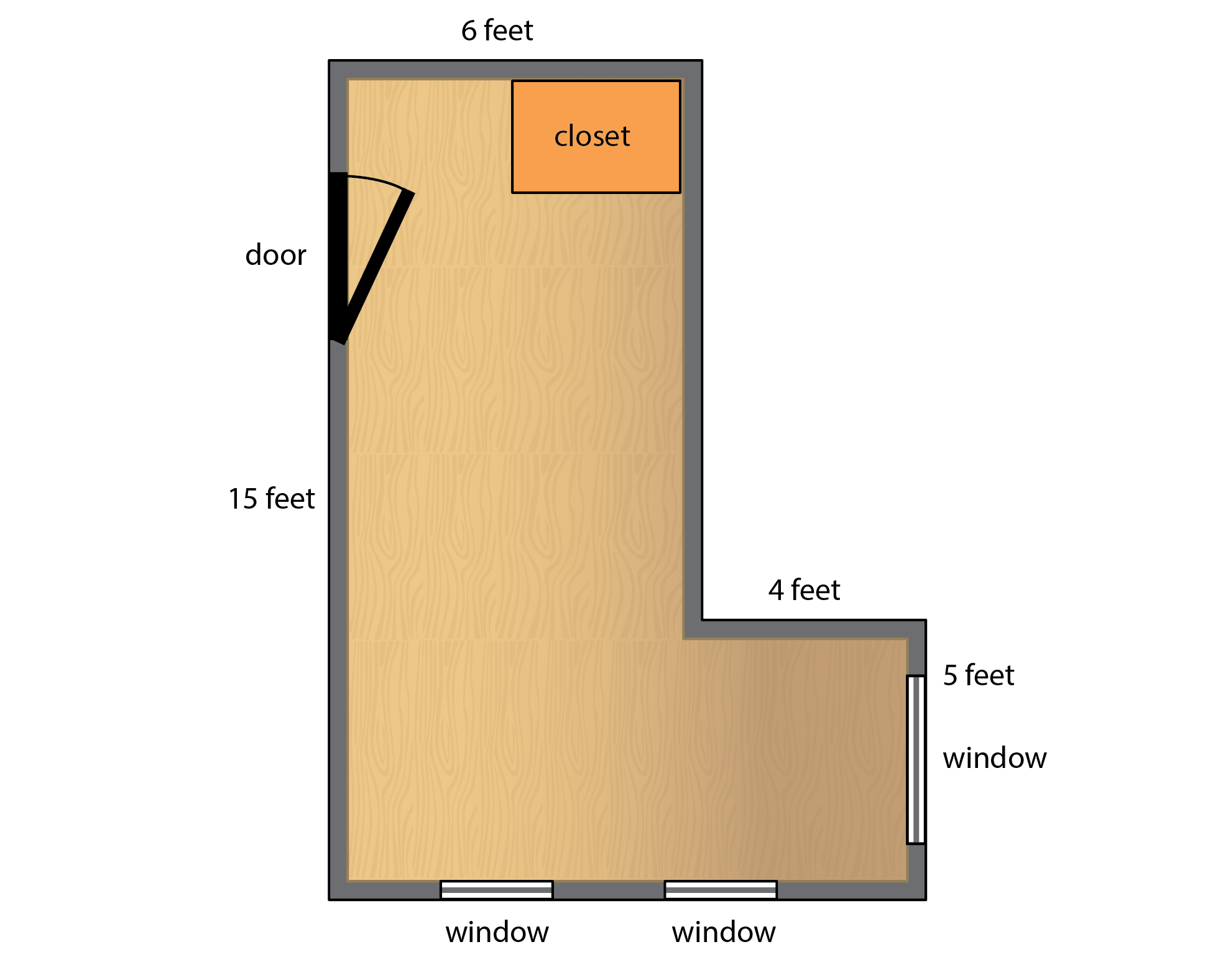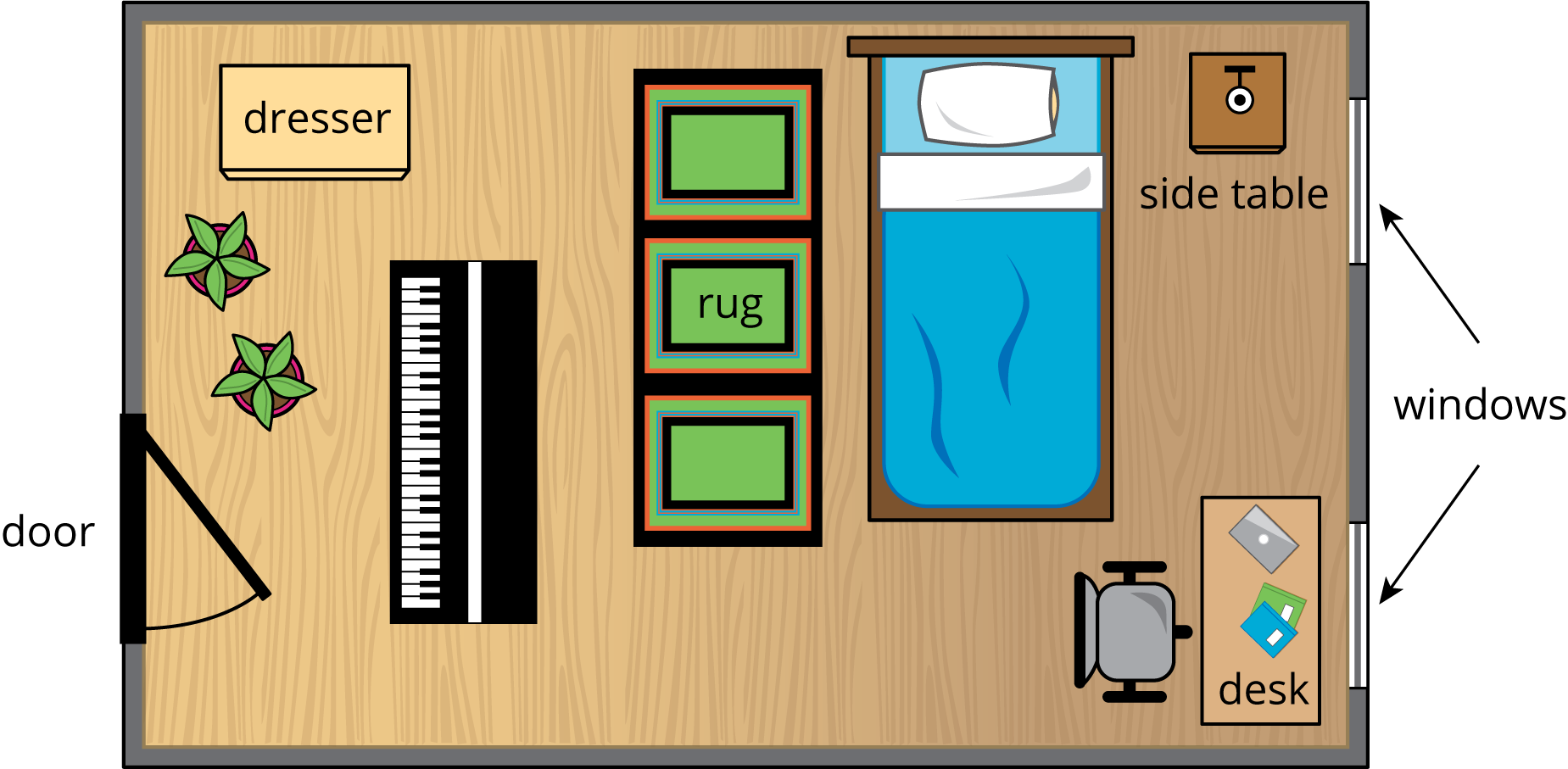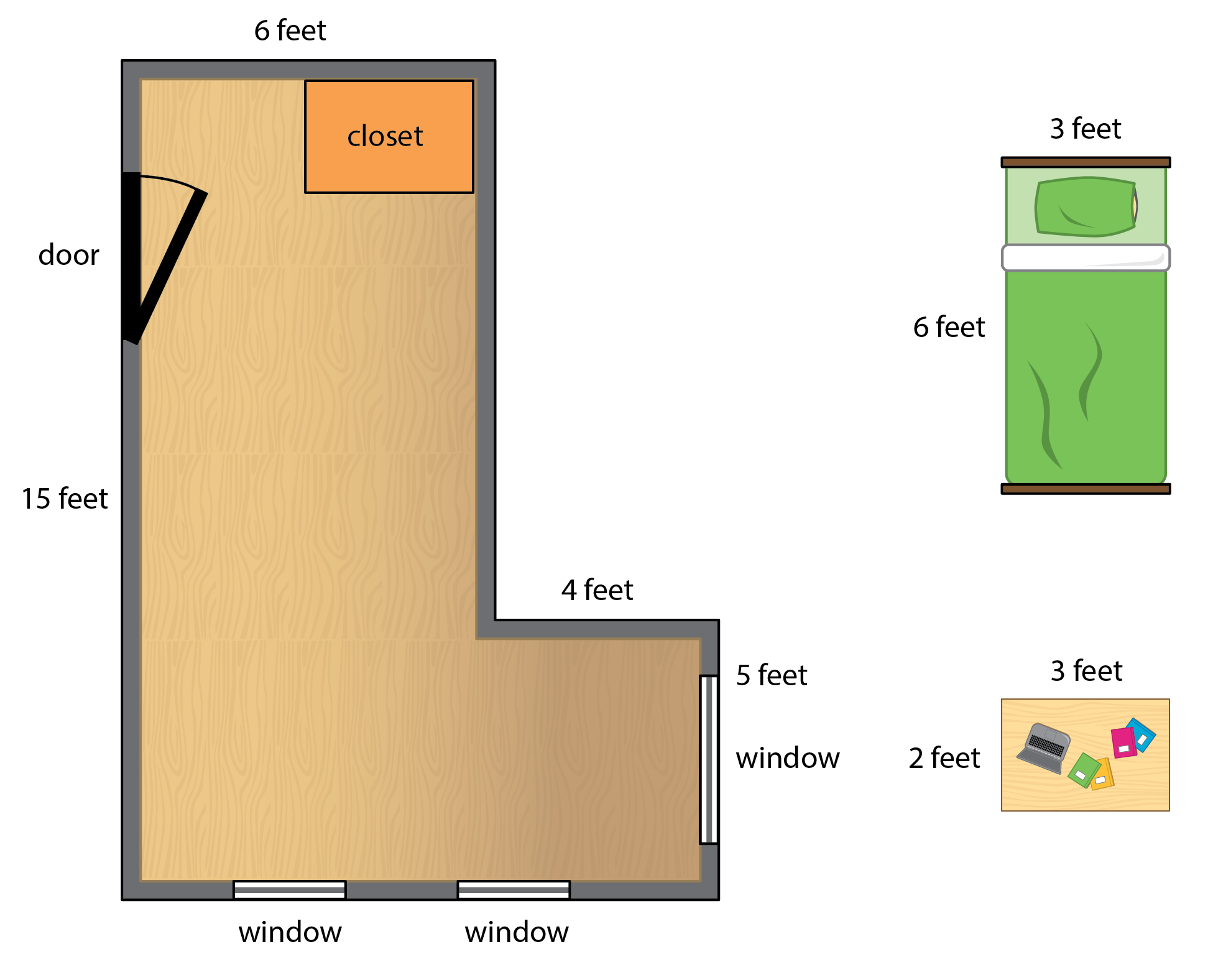Lesson 15
New Room (optional)
Warm-up: Notice and Wonder: Floor Plan (10 minutes)
Narrative
The purpose of this warm-up is to familiarize students with the context of floor plans and the mathematics that might be involved. This will be useful when students design a layout for a bedroom in a later activity. While students may notice and wonder many things about this image such as the familiar shape of the diagram that can be broken up into rectangles, the features that make this a floor plan such as windows and the door, are the important discussion points.
Launch
- Groups of 2
- Display the image.
- “What do you notice? What do you wonder?”
- 1 minute: quiet think time
Activity
- “Discuss your thinking with your partner.”
- 1 minute: partner discussion
- Share and record responses.
Student Facing
What do you notice? What do you wonder?

Student Response
For access, consult one of our IM Certified Partners.
Activity Synthesis
- “This diagram represents a floor plan. A floor plan is like a map for a room.”
- “What are some other things we might see on a floor plan for a bedroom?” (bed, computer desk, bookshelf, rug, bunk bed)
Activity 1: Floor Plans (10 minutes)
Narrative
The purpose of this activity is for students to make sense of floor plans. In the launch, students make sense of how different features of the floor plan such as windows, doors, and furniture are visually represented. Students analyze the plan and consider what is usable floor space and where it makes sense to put the furniture. Students may give both aesthetic and practical reasons for furniture placement. This short activity prepares students to make similar considerations in the next activity.
In the synthesis, students work to explain their reasoning and construct viable arguments (MP3).
Advances: Reading, Writing
Supports accessibility for: Fine Motor Skills, Organization, Visual-Spatial Processing
Launch
- Groups of 2
Activity
- “Take a couple of minutes to think about what you like about this design, and think of one thing you would change and why.”
- 1-2 minutes: independent work time
- 2-3 minutes: partner discussion
- Monitor for students who discuss:
- usable floor space
- increasing floor space
Student Facing

The image shows a design of a floor plan for a bedroom. Discuss with your partners:
- What is one thing you like about the given design?
- What is one thing you would change and why?
Student Response
For access, consult one of our IM Certified Partners.
Activity Synthesis
- Invite a few students to share what they like about the current design and what they would change and why.
- Consider asking:
- “Why might it be a good idea to move the plants to another spot?” (When the door is opened, it might bump into the plants. The door can’t be opened all the way.)
- “What else could we rearrange to make moving around the room easier?”
Activity 2: New Bed and Desk (25 minutes)
Narrative
The purpose of this activity is for students to apply their understanding of the area of rectangles to design a floor plan for a room. Students use their experience from the previous activity and consider what space is usable as they arrange the furniture. When students think about the dimensions of the different objects, the constraints of the space available, and the way things in a bedroom are usually arranged, they model with mathematics (MP4).
Required Materials
Materials to Gather
Materials to Copy
- New Bed and Desk
Launch
- Groups of 2 or 4
- Display images of Tylers desk, bed, and new room.
- “Tyler is moving into a new room and needs to decide where he is going to put his bed and desk. What are some of the things you would want to think about to decide where a bed and desk should go in a room?”
- 30 seconds: quiet think time
- 1 minute: small-group discussion
- Give students access to grid paper.
- Give each group a copy of the blackline master and scissors.
- Give each group tools for creating a visual display.
Activity
- “Work with your group to solve both of the problems. You can cut out the furniture in the the handout or create your own diagram on grid paper. Then, create a poster to show how you solved the problems.”
- 15 minutes: small-group work time
Student Facing
This is a diagram of Tyler's new room, his desk, and his bed.

- How should Tyler arrange his bed and desk in his new room?
- What is the area of the room that is not covered with furniture?
Create a poster to show your thinking. Organize it so it can be followed by others.
Student Response
For access, consult one of our IM Certified Partners.
Activity Synthesis
- Display the student posters around the room.
- “Now, half of the class is going to stand with their posters while the other half visits other students’ posters. If you’re standing with your poster, explain how you solved the problem. As you visit other posters, ask any questions you have about the solution to the problem.”
- Have half the groups stand with their poster to share their ideas or answer questions as the other groups visit their posters.
- Have the other half of the class visit other groups’ posters.
- 5 minutes: small-group work time
- Remind students to switch posters at 2 minutes if they haven’t already so they see a few posters.
- Switch group roles and repeat.
Lesson Synthesis
Lesson Synthesis
“Today we solved a problem that had many different possible answers. What are some things you thought about when designing the different floor plans?” (I had to make sure Tyler had space to walk around the bed or have space for his chair. I made sure not to block the door.)